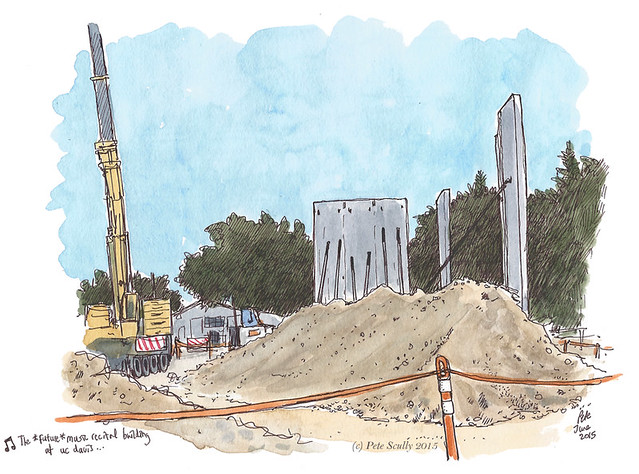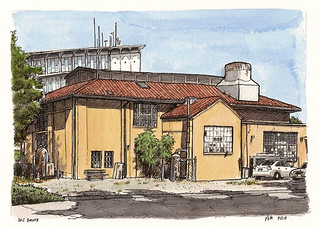

More construction on the UC Davis campus, while I slowly scan (and finish in some cases) my French sketches. Long-memoried observers of my UC Davis sketch adventures (really, that sentence) will recall that I spent a lot of time a couple of years ago or so sketching the demise of the old Boiler Building. You can see those posts at petescully.com/tag/boiler-building. The space was assigned as the location of the brand new Music Recital Hall, which (thanks to a generous donation by the late alumna Ann Pitzer) will officially be called the Ann E. Pitzer Center. When complete, it will be a 399 seat concert venue (why 399? Definitely no room for 400? Bet there’s a bureaucracy reason, oh I love the bureaucracy. No, I actually do). It will also be a classroom space, which will have course schedulers gleefully rubbing their hands with their 400-capacity classes (ah, I see why it’s 399 seats now…). Anyway, I got back from Europe and saw that construction had finally begun, with the first concrete panels going up (top sketch). A week later (yesterday) the large concrete box was already sealed. I don’ know what the vertical lines around the edges signify, but they add a touch of interest into what currently looks like some sort of military installation. It won’t always look like that. Once the shiny glass and steel are added this will be one of the most attractive buildings on campus, and one of the first you see when you enter on Shields Avenue, in what will be known as the campus ‘Arts District’. 
On the right, you can see how this spot used to look, in 2011. I miss the old Boiler Building, with its rusty pipes and sun-burnt tiles. You can find out more about the Pitzer Center here at arts.ucdavis.edu/pitzercenter. Here is how it will eventually look (pictures from the Davis Enterprise). I’ll be sketching its progress, so watch this space…